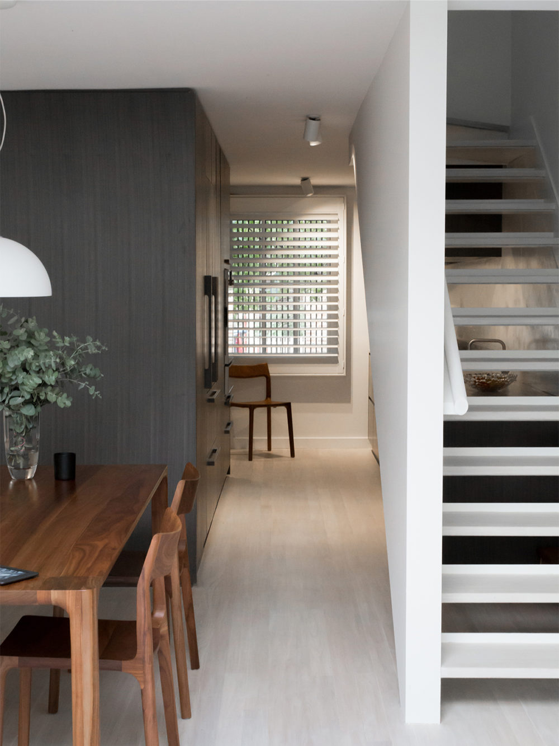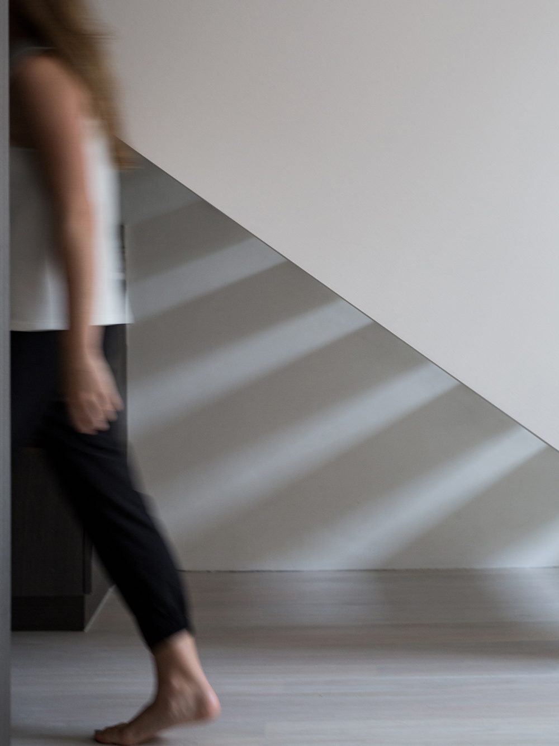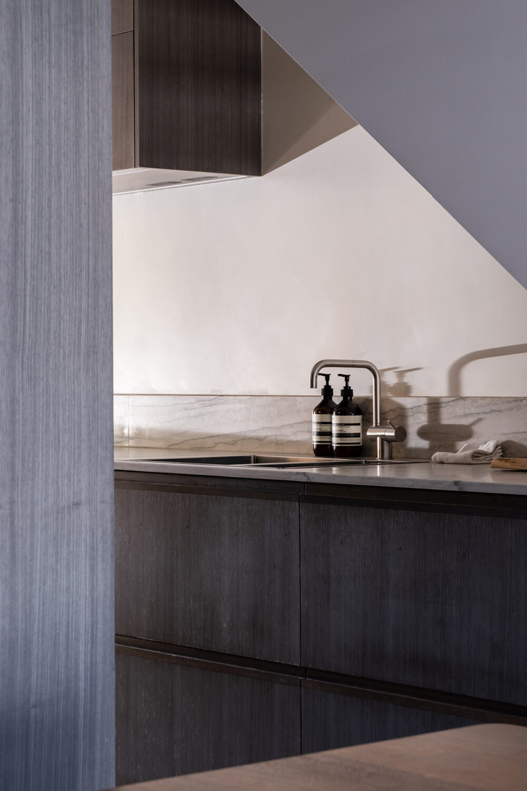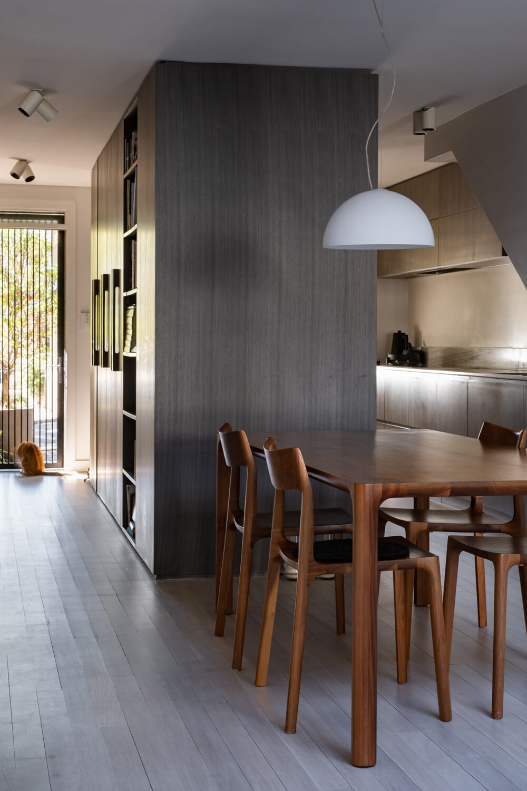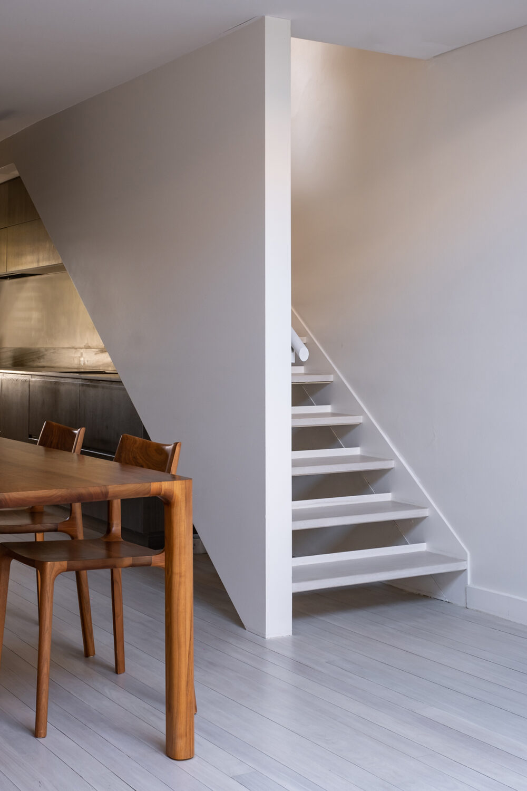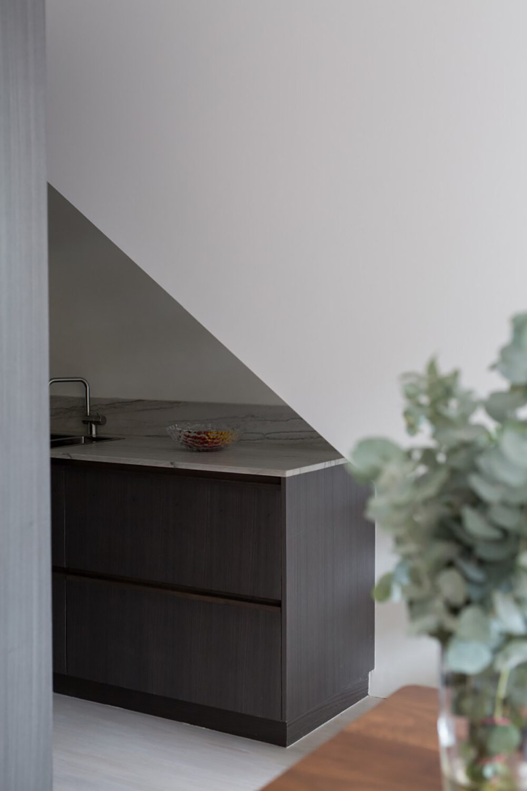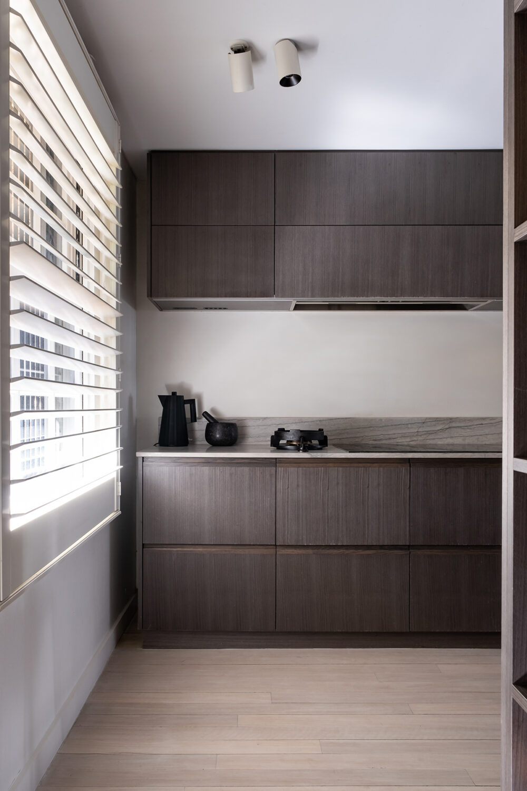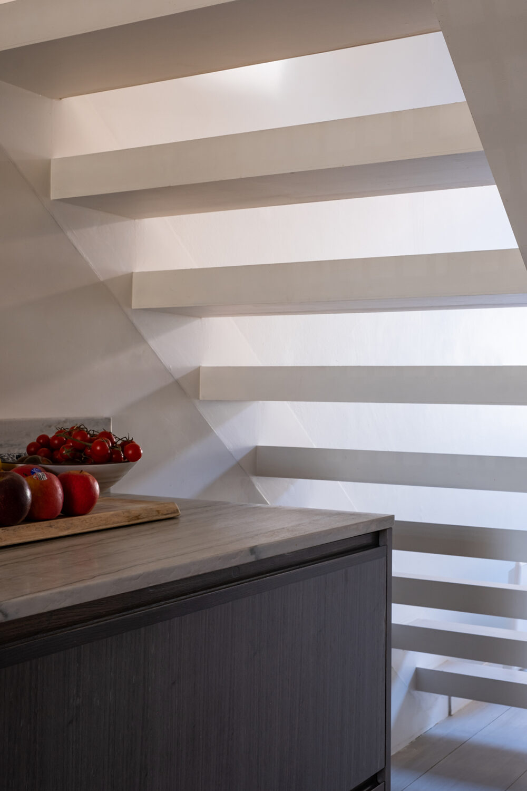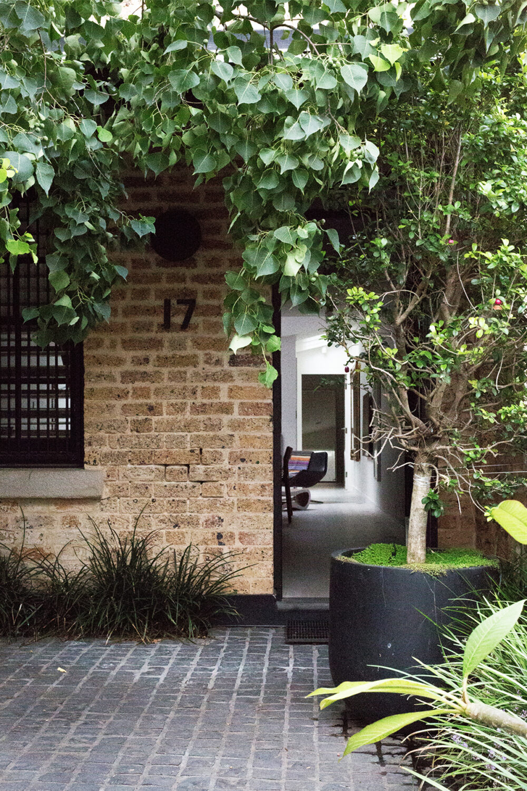Gipps Street Terrace 2
The project is an internal transformation of an existing two-storey terrace.
The programming of the ground floor has been flipped, re-defining the entrance corridor and re-activating the front of the house which was previously unused.
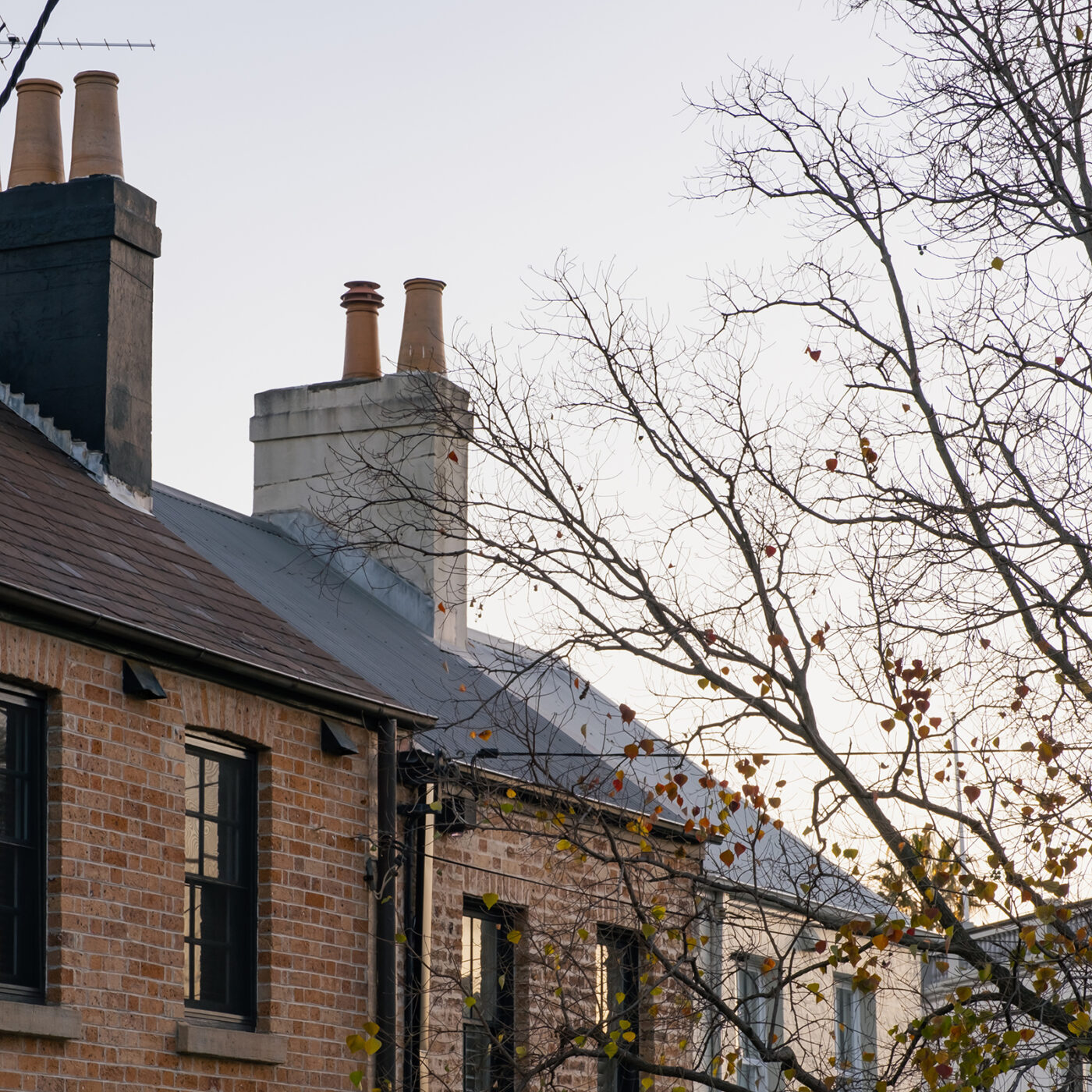
The tall joinery and floating stair are objects which divide up the classic terrace ‘tube’ configuration, while still allowing light to filter through the house.
The material palette is intentionally simple, contrasting grey-dyed veneer with white-washed hardwood floors.
