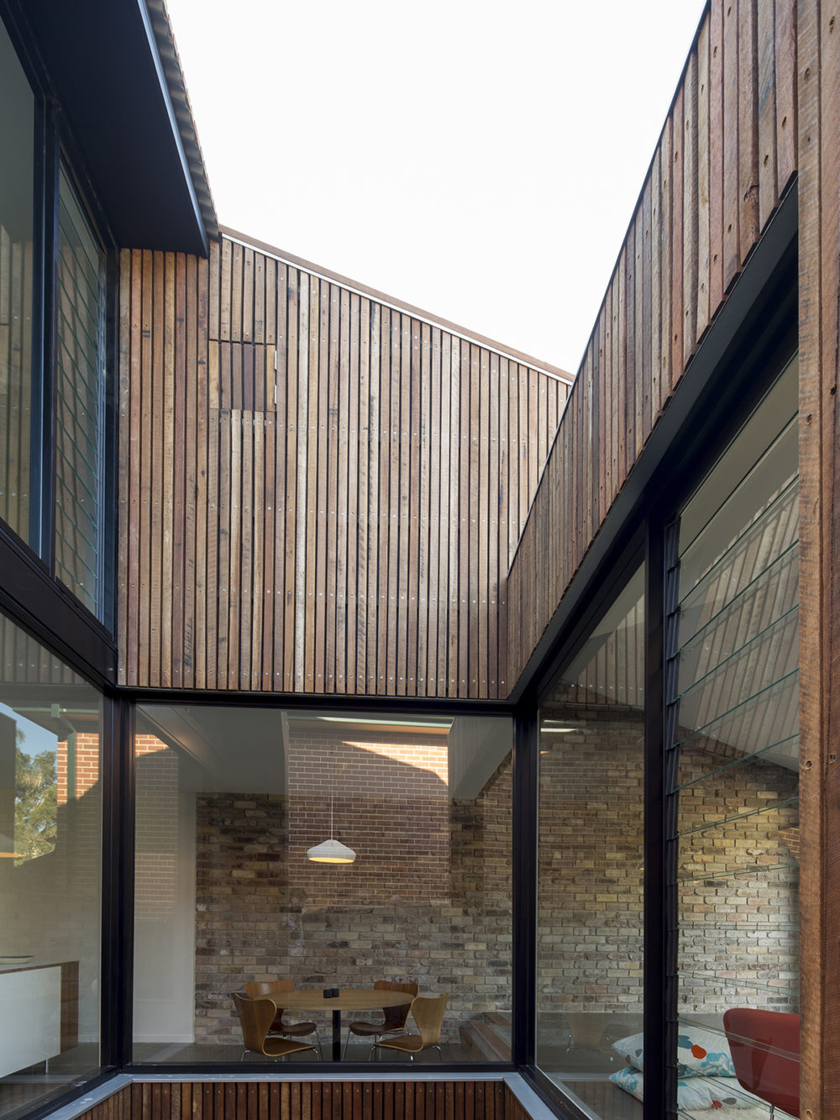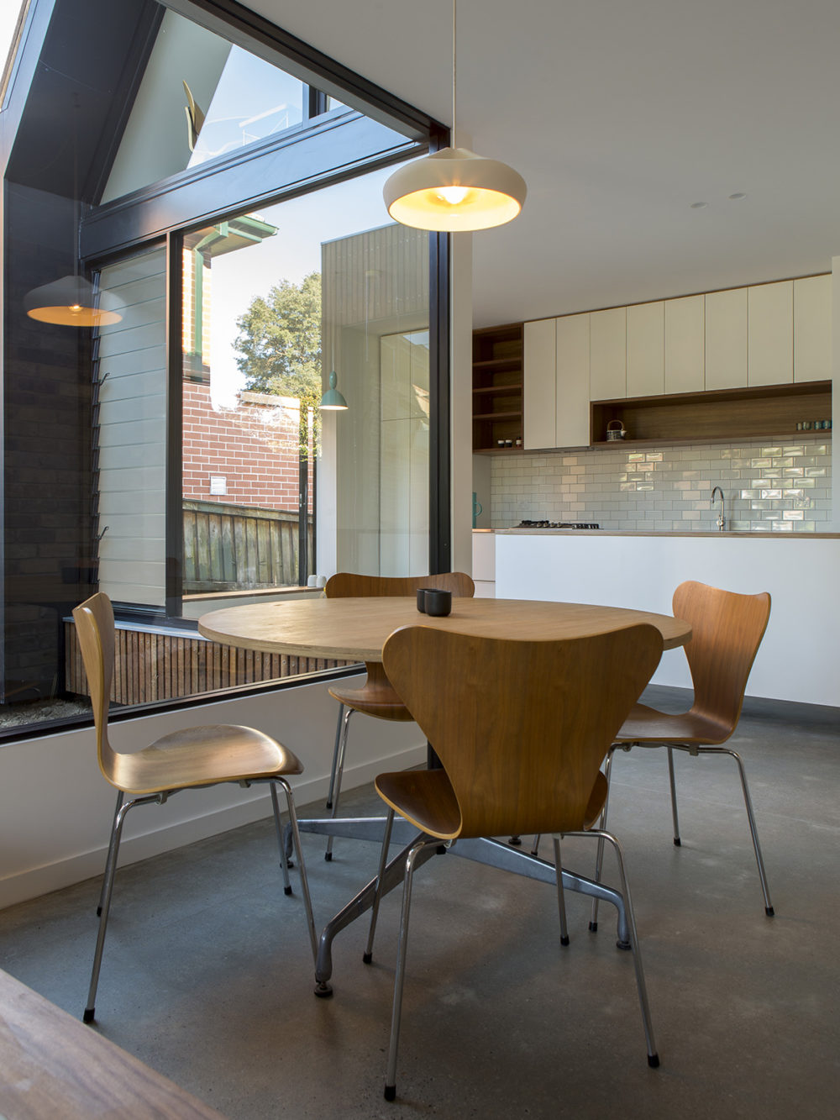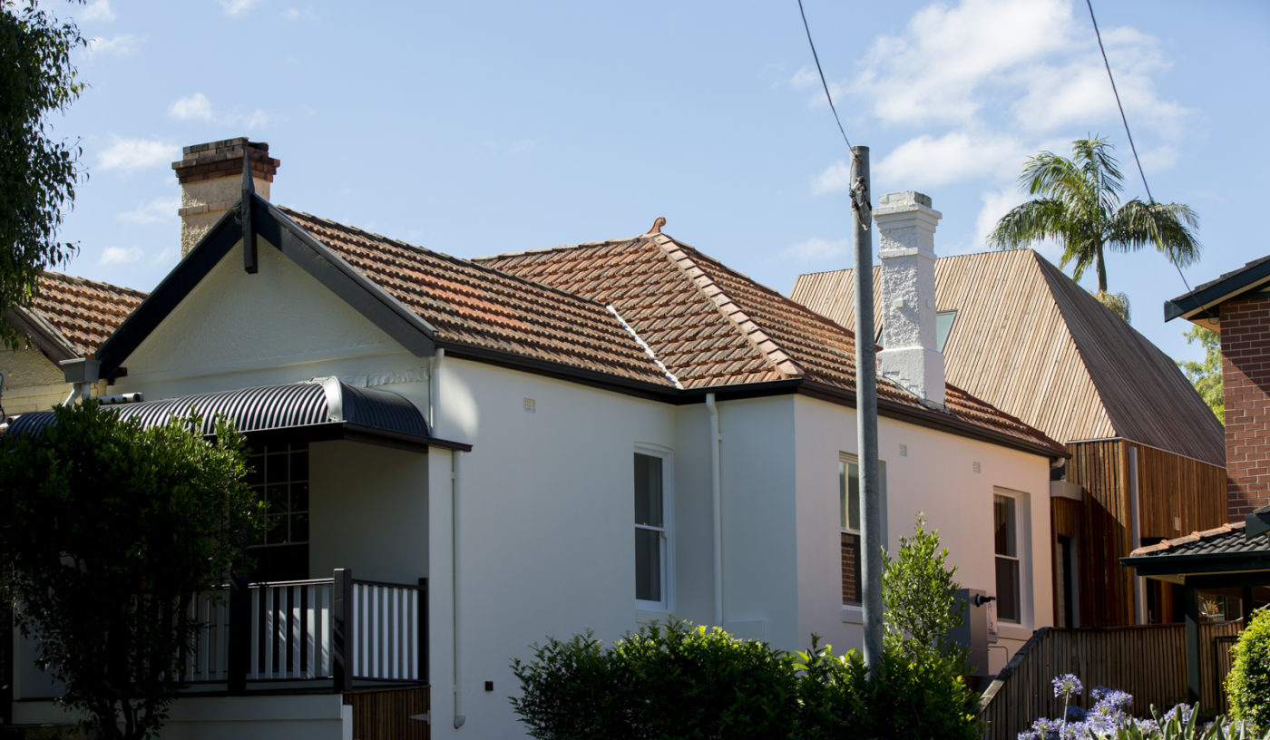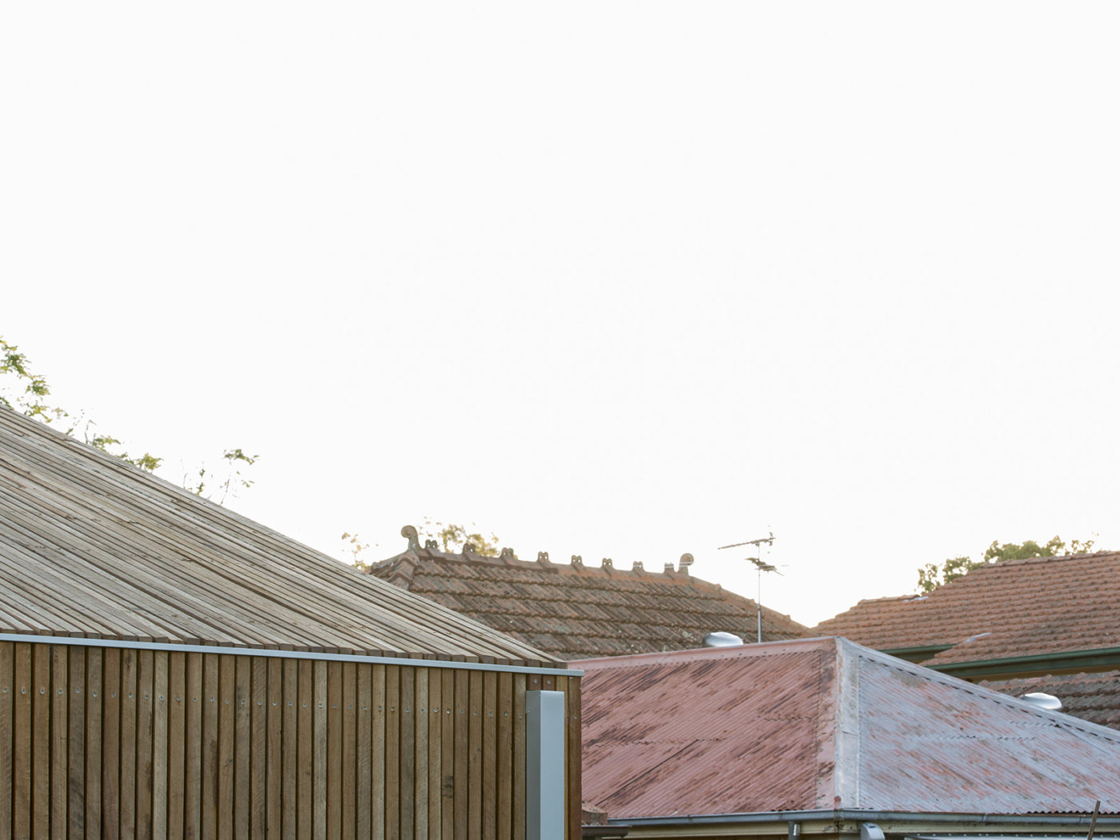Cut-away Roof House
Shortlist – Houses Awards, Alterations and Additions Under 200m² 2016
Commendation – Residential Exterior, Intergrain Timber Vision 2016
Winner – MBA Excellence in Construction Awards, House Additions / Alterations 2017
The Cut-away Roof house is an addition to a semi-detached interwar house on Sydney’s lower north shore.
Sited in an undulating suburban landscape of tile and tin roofs, the project is a contemporary 2 storey addition with a simple C-shaped plan.
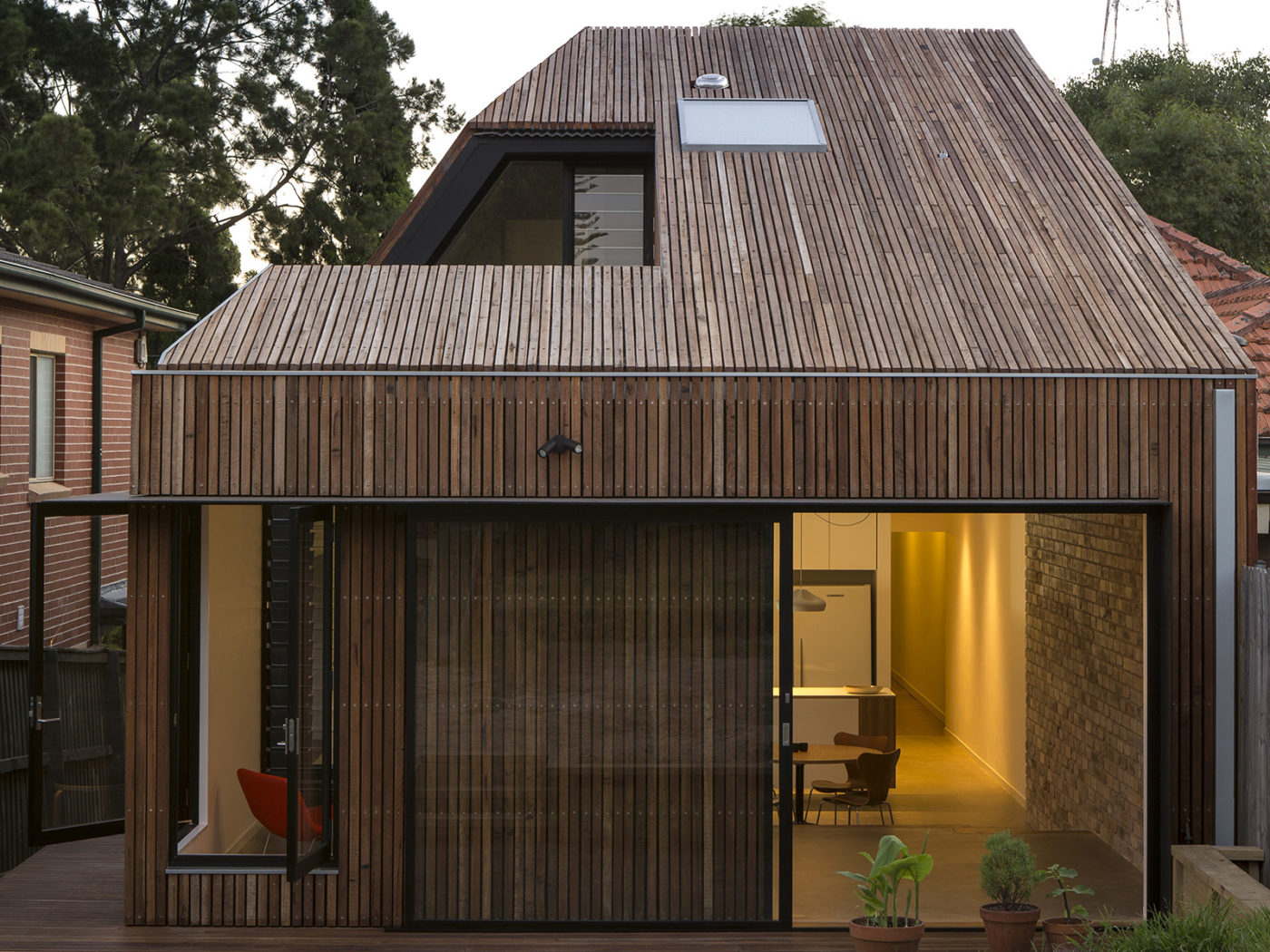
The living spaces are oriented around the courtyard, cut-away from the ridge shaped form, bringing light deep into the house.
Clad entirely with AFS certified north coast hardwood timbers, the ventilated facade provides exceptional passive thermal performance.
