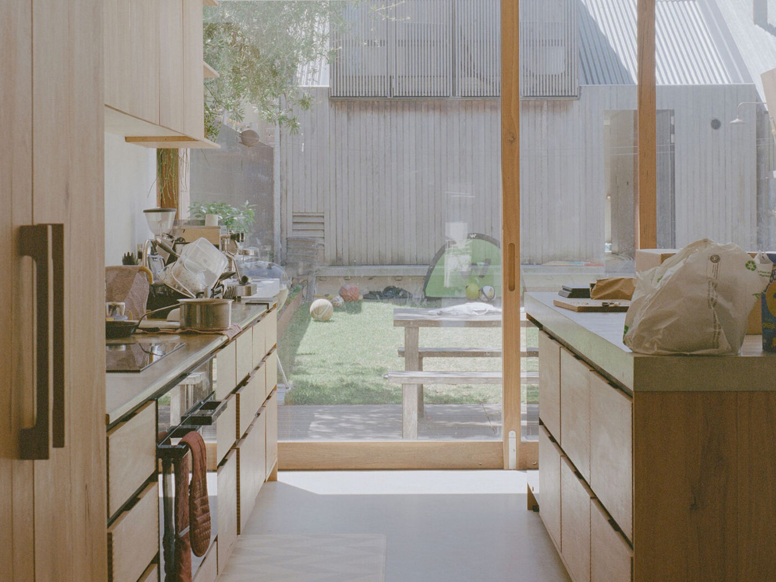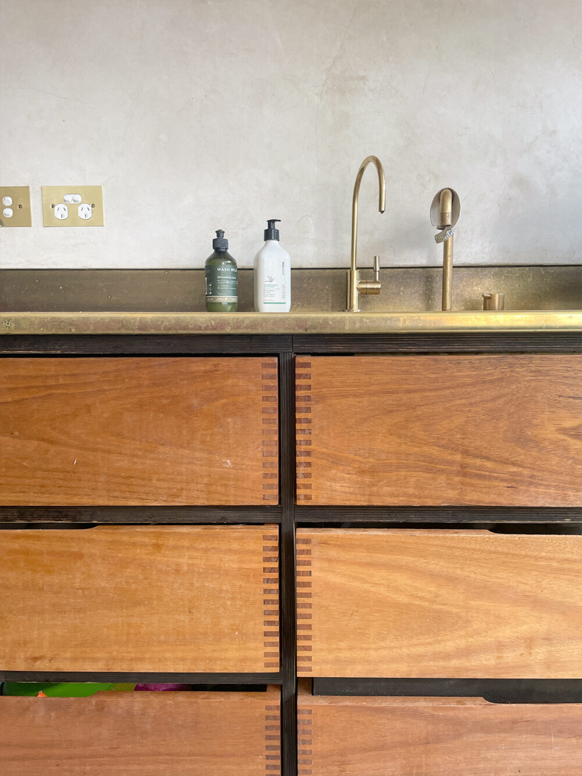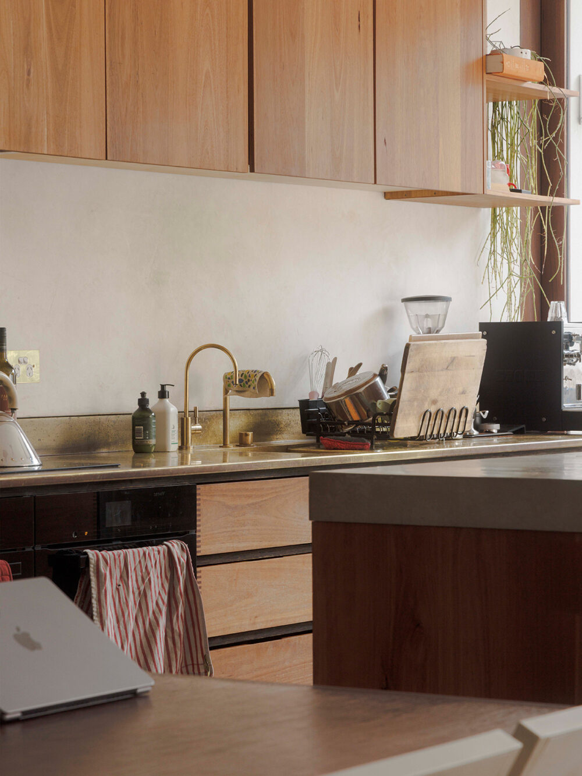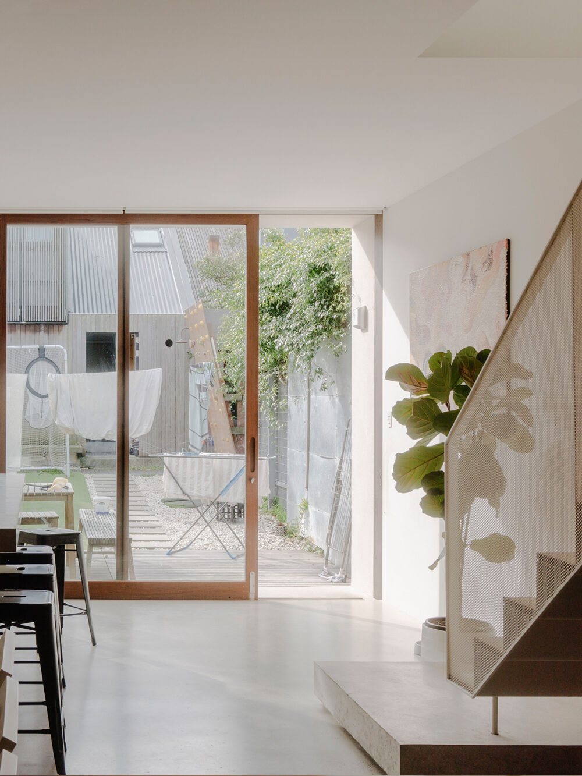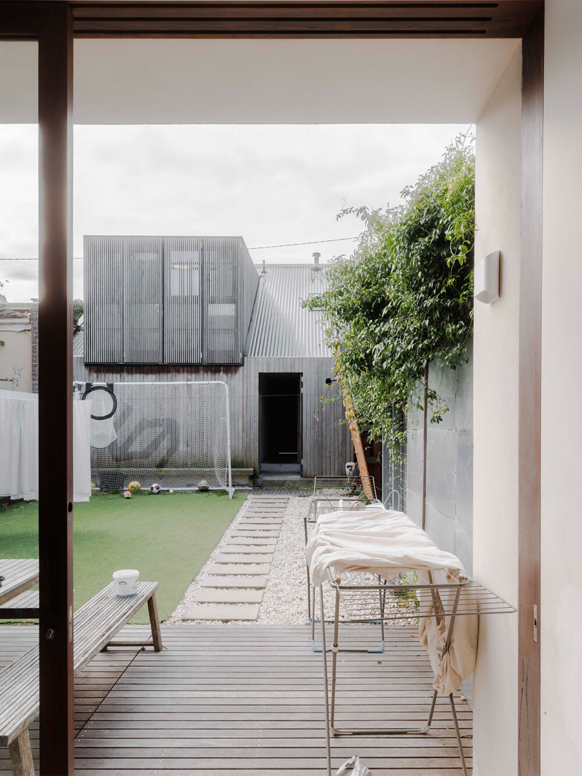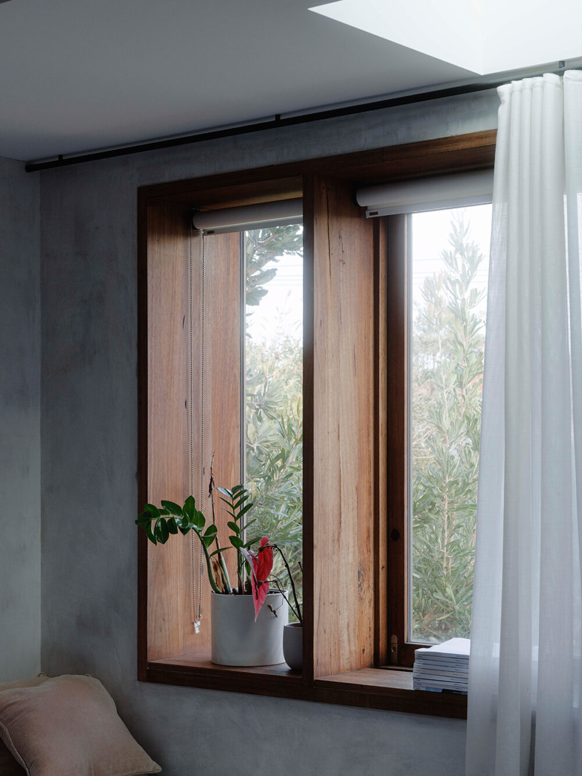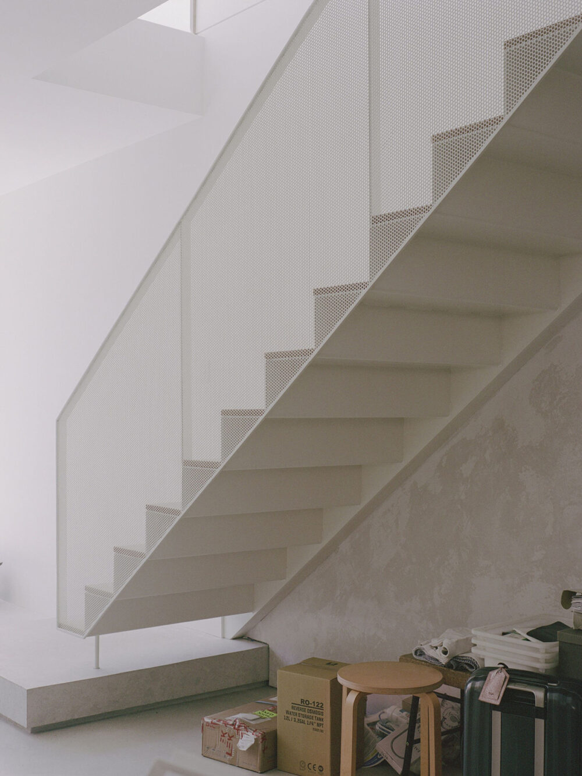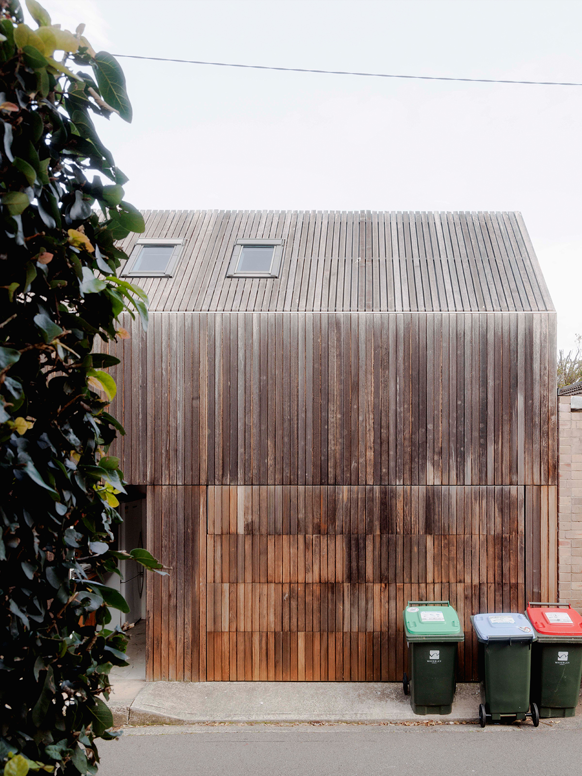Bronte House
This Bronte family home was a true labour of love for its owner-builder, developed thoughtfully over many years. The project was completed in two stages: first, a compact studio facing the rear lane, and later, alterations to the original semi-detached dwelling.
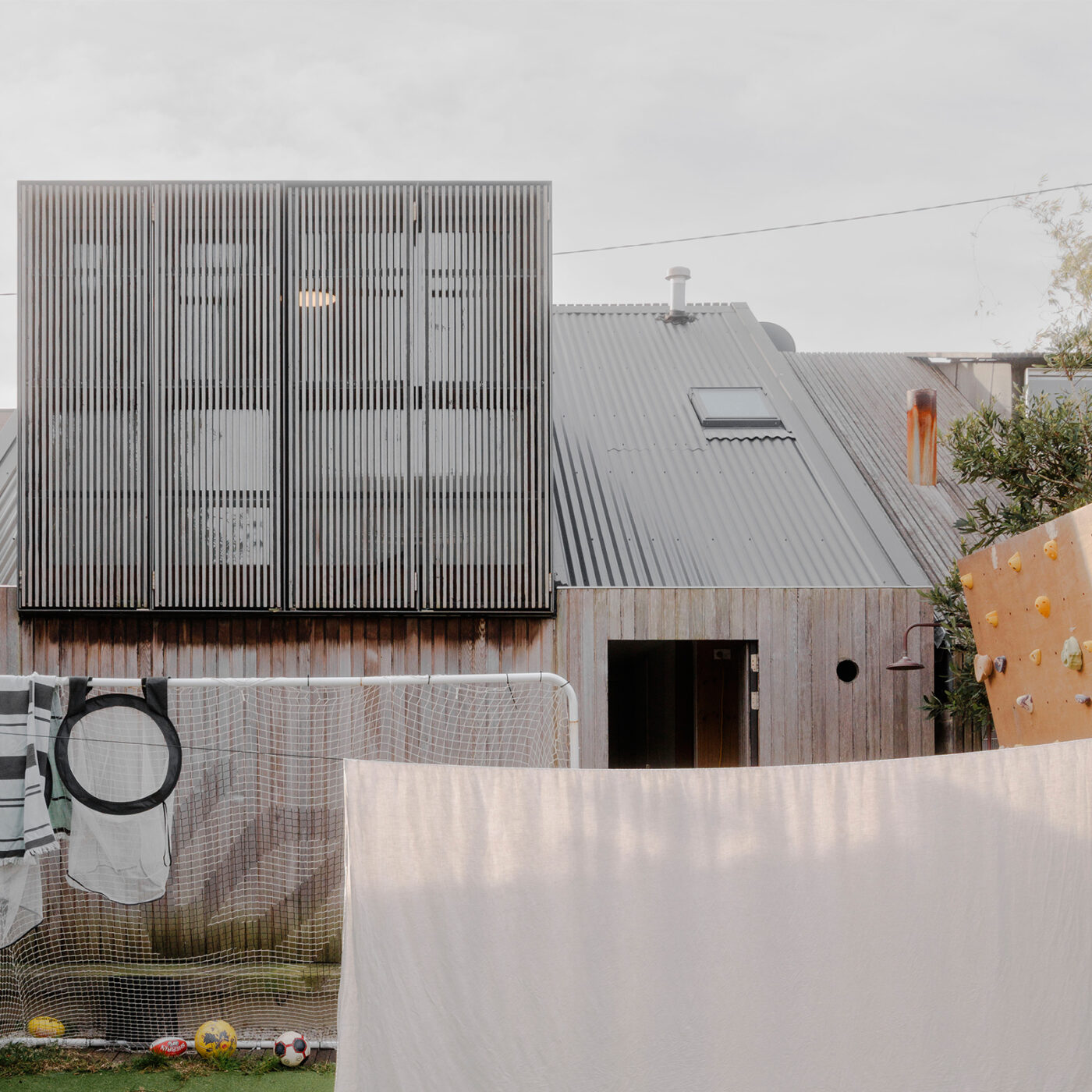
The two parts are linked by a light-filled courtyard—a multifunctional space that serves as a playground, entertaining area, and a spot to hang beach gear for this active family.
Photographer Tim Clark captured the home as it’s lived in, filled with the objects and energy of a busy life. The design beautifully balances finely crafted details and finishes with layered moments that tell the stories of everyday living.
