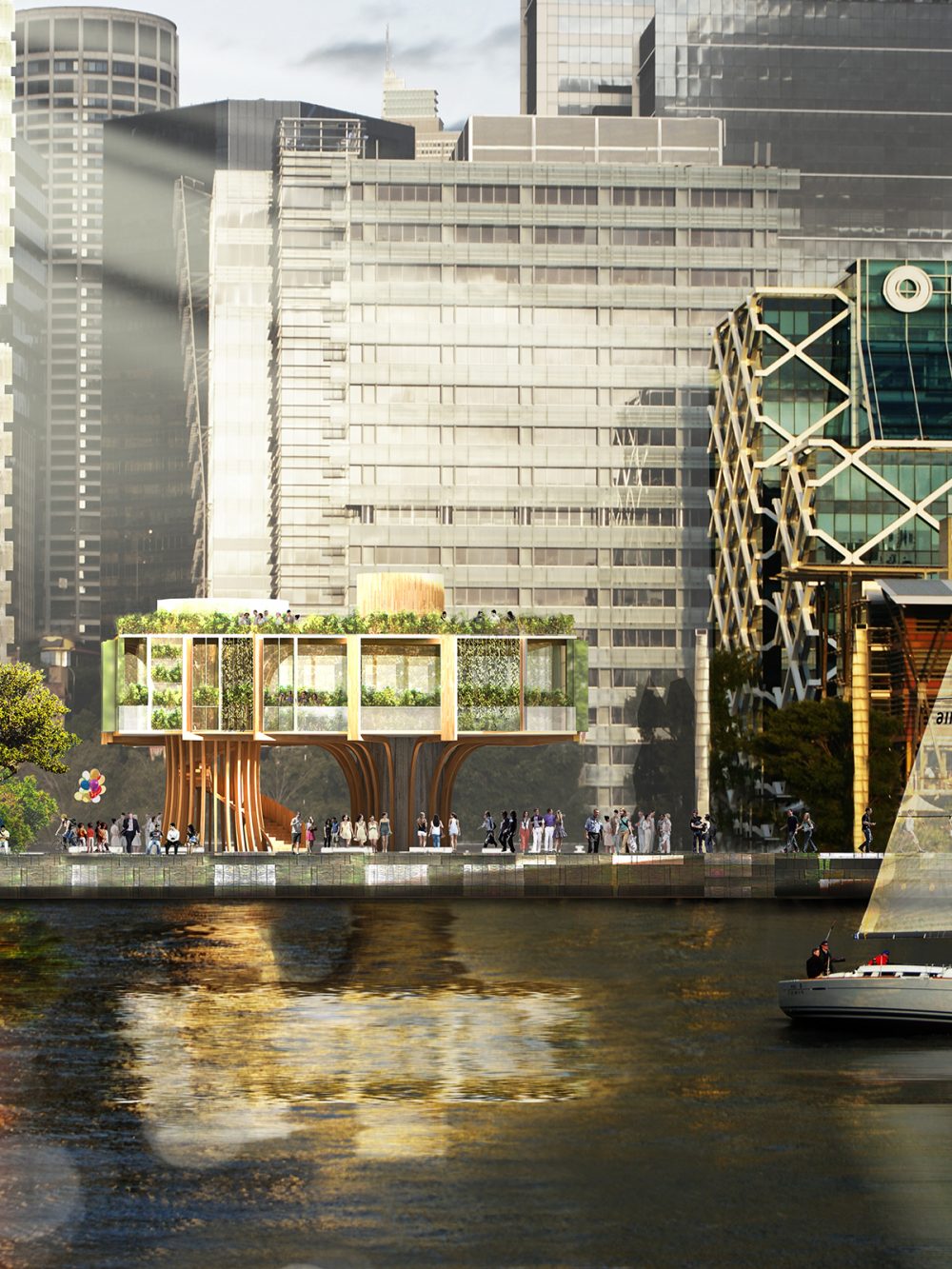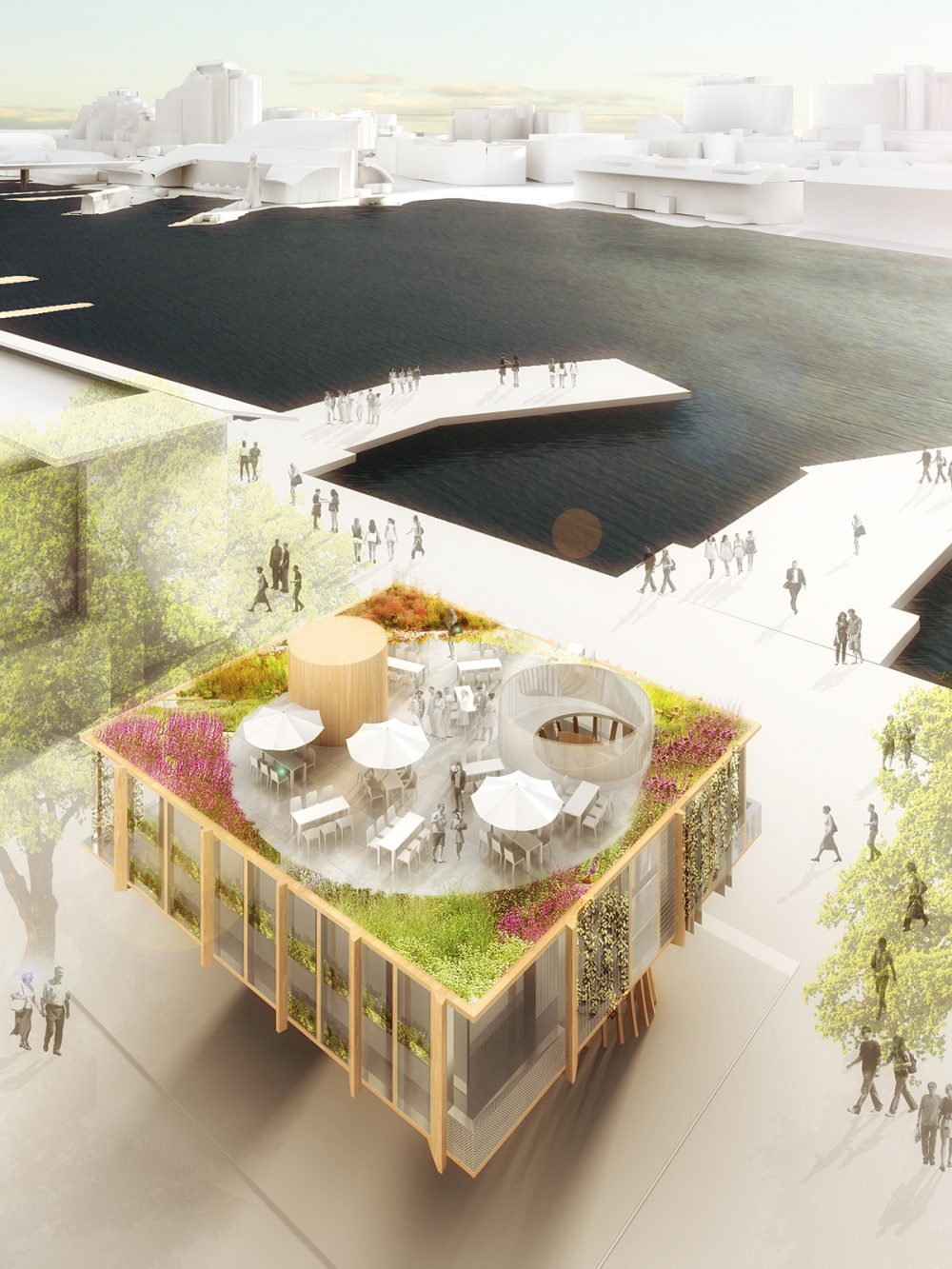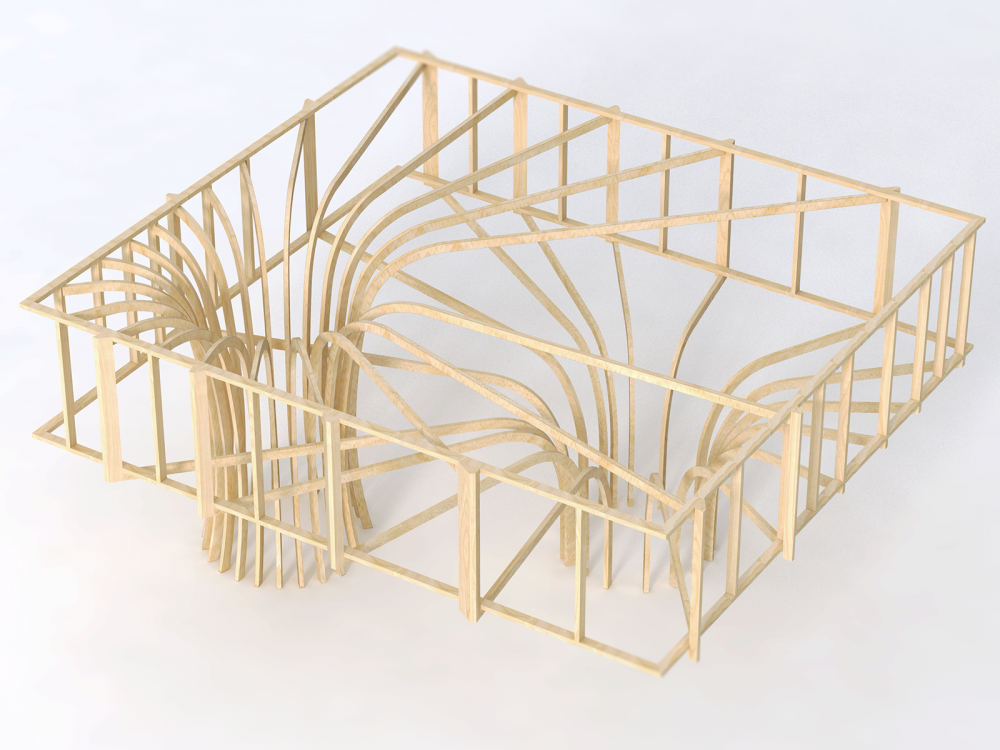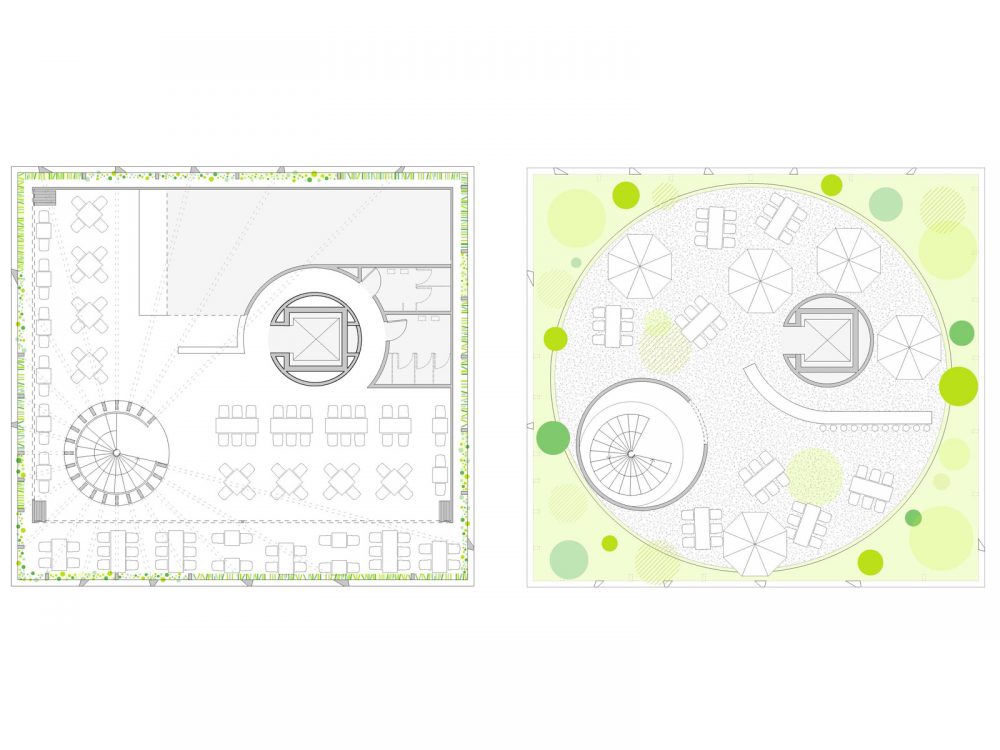R1 Building Barangaroo
Invited Competition, High Commendation
Highly visible from both the public foreshore and waterside, the R1 site calls for an iconic presence. Our response distinguishes Transport Place, provides an orientation point, and activates the waterfront at its most public gateway, where transport infrastructure has prime waterfront access.
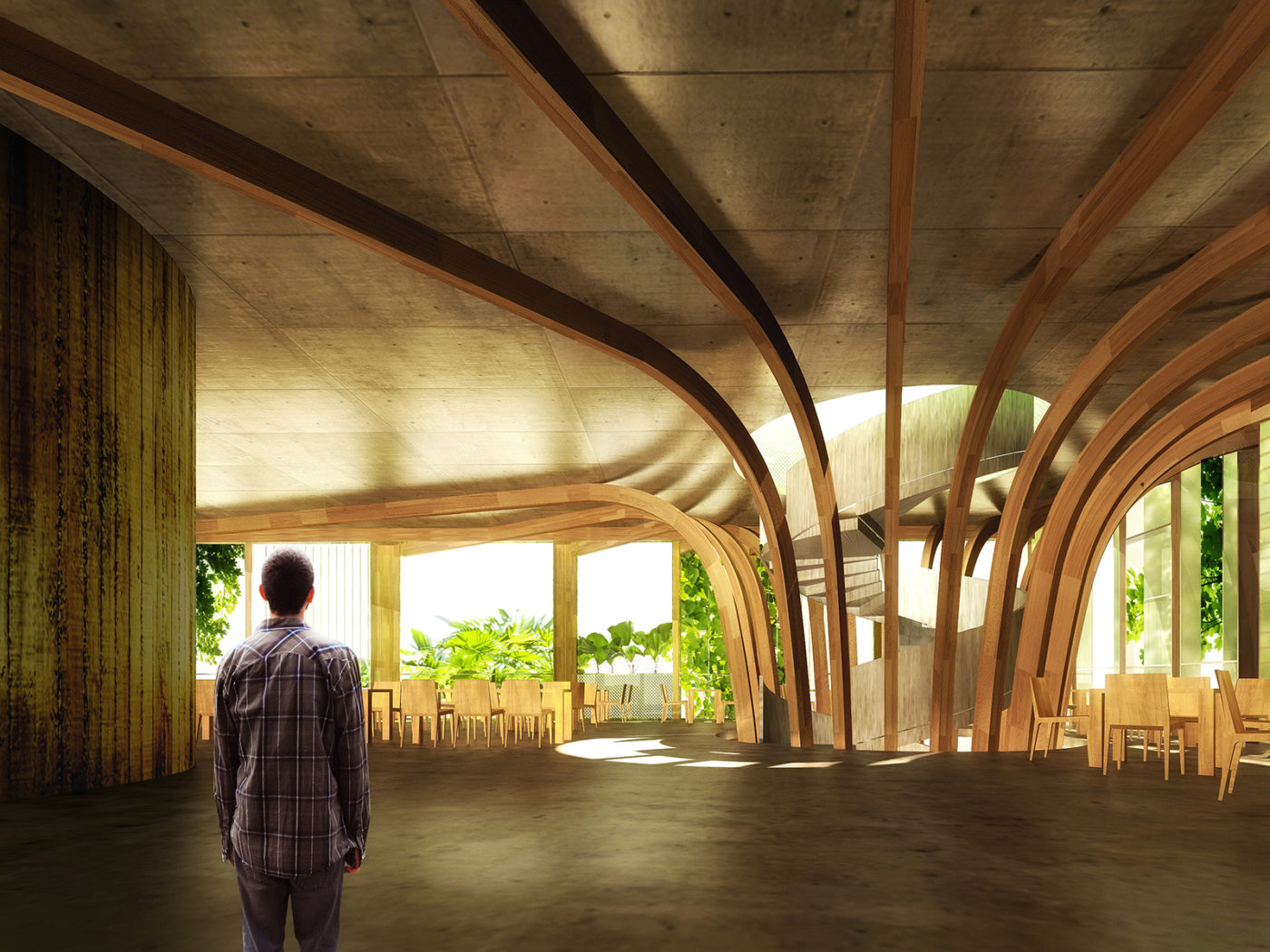
Our approach recognises that, at a large scale, the R1 Building ties together King Street Wharf and the Barangaroo Master plan. We address this with a distinctive structure: despite the building’s small scale, it is highly legible.
However, as the smallest building, R1 also presents an opportunity to achieve a human scale, and serve as an anchor to the precinct. Our response is a fine-grained, approachable, and materially warm building. At the same time, the open ground plane permits circulation up and through the public point of the development, making the site permeable to foot traffic.
The Arbour’s essential building concepts consist of: an open ground plane; timber structure; edible facade; and informal roof terrace.
