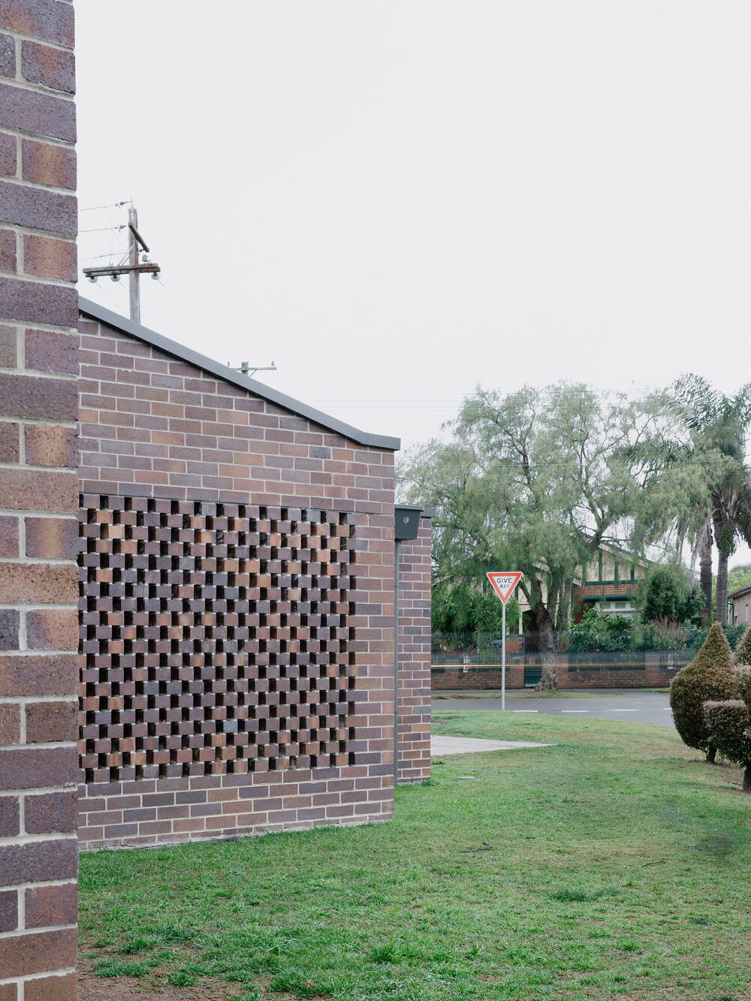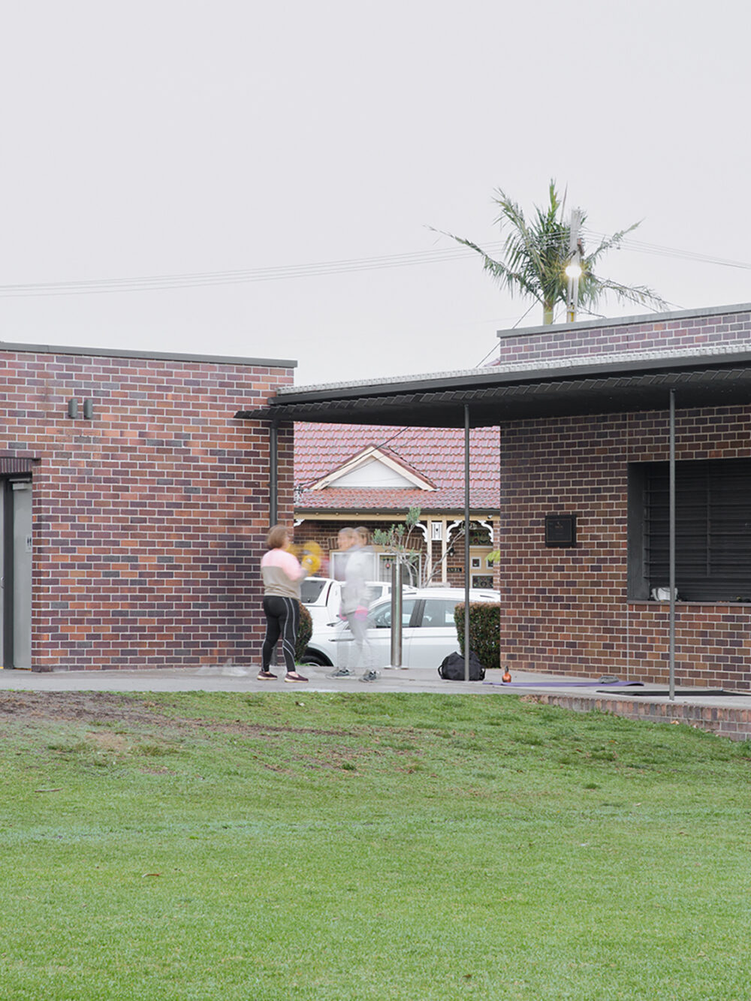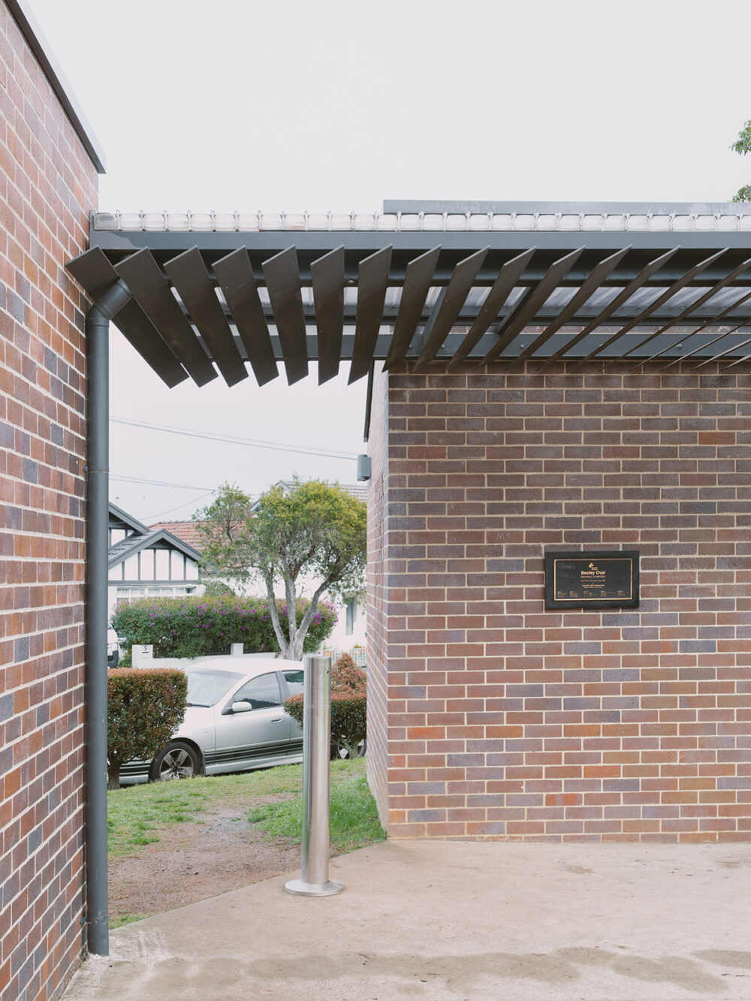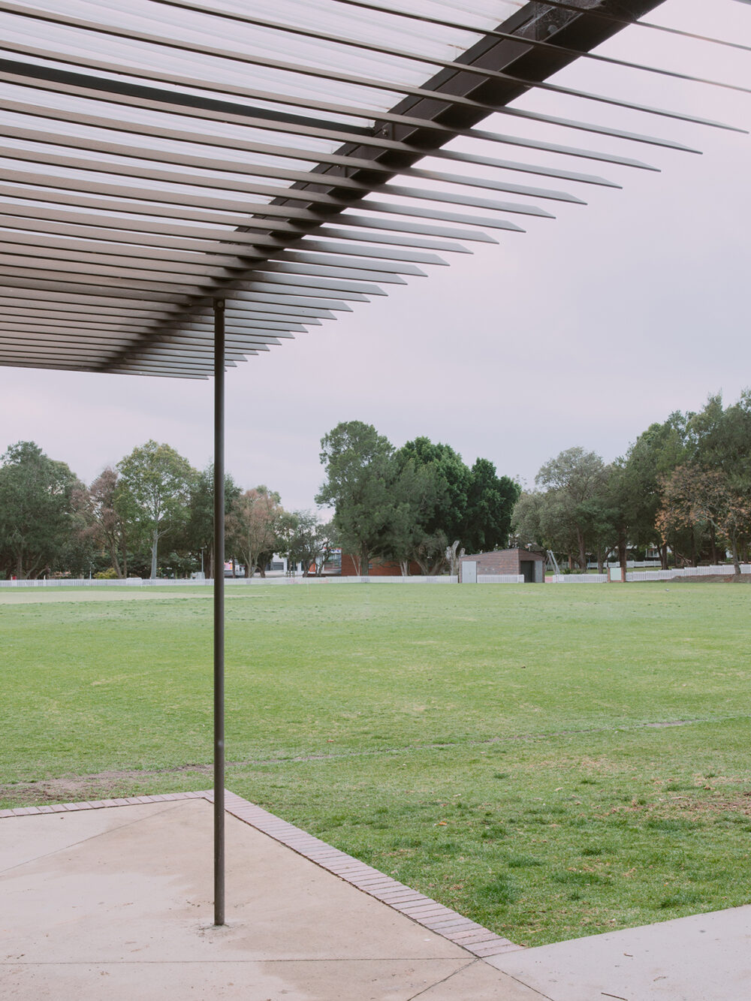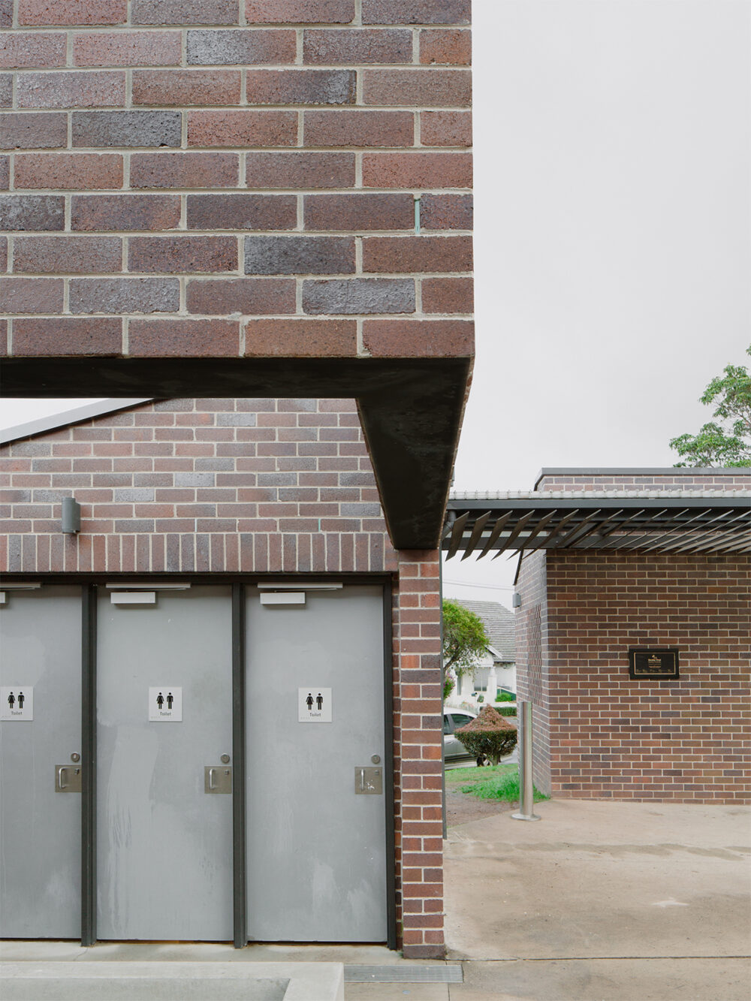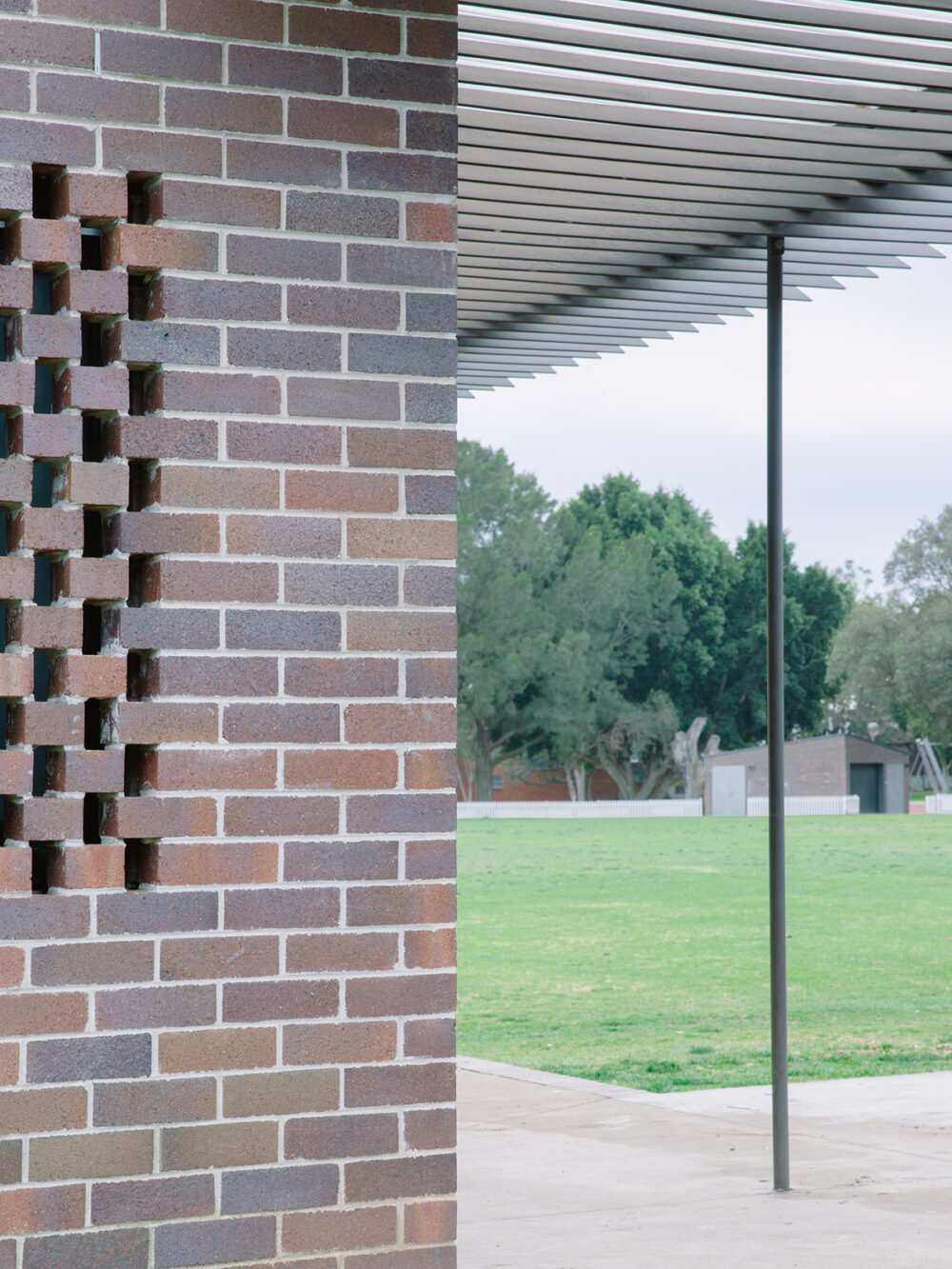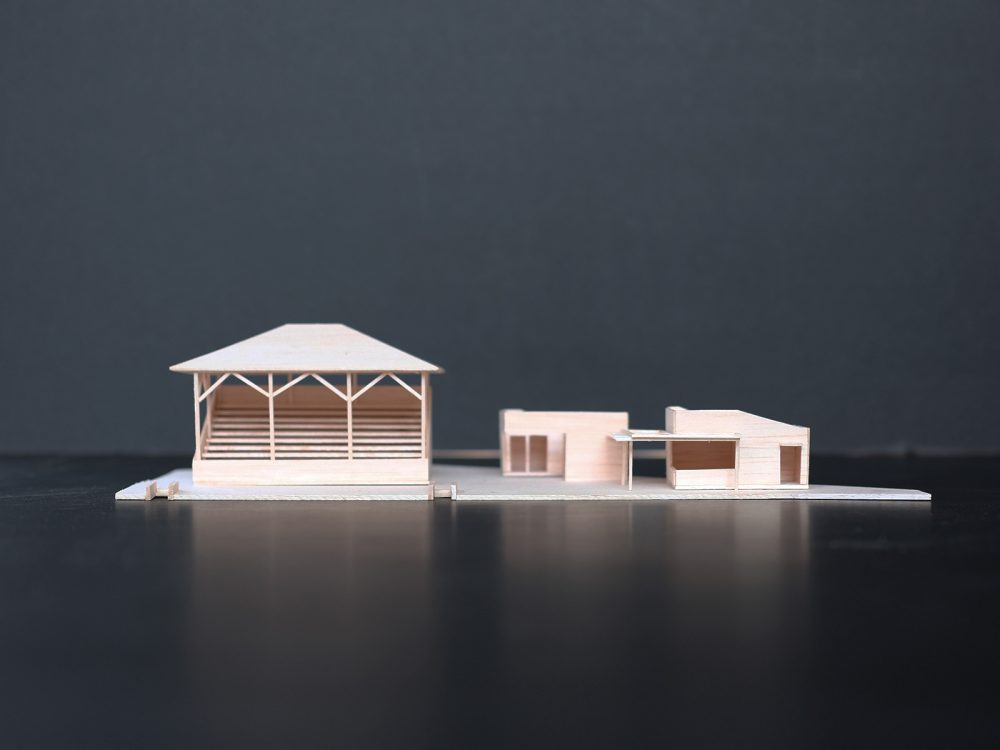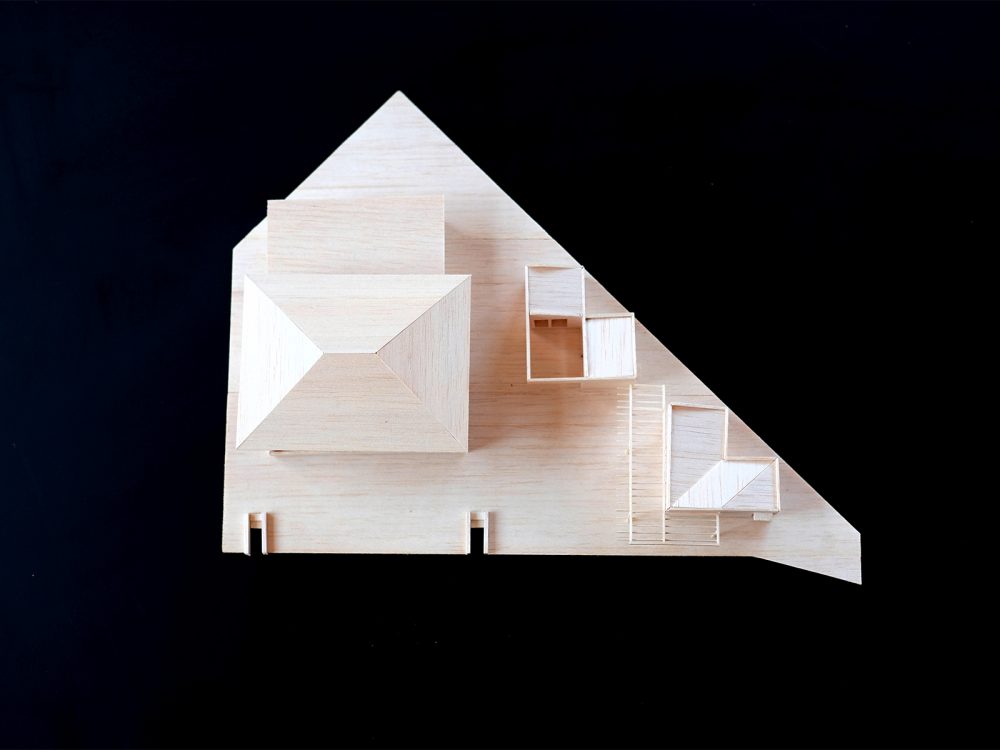Bexley Amenities Block
In 2016, Scale Architecture won the opportunity to design a new canteen and amenities block at Bexley Oval to replace the existing facilities which had become dilapidated.

The project’s main challenge was to create a more permeable edge to the park while respecting the heritage significance of the existing grand stand.
The project consists of two L-shaped pavilions joined by a steel shade structure.
The pavilions frame two new entries to the Oval, and maximise views of the grand stand from Henderson Road. The pavilion roofs are pitched to reference the grand stand and moderate the scale of the buildings in relation to its context.
